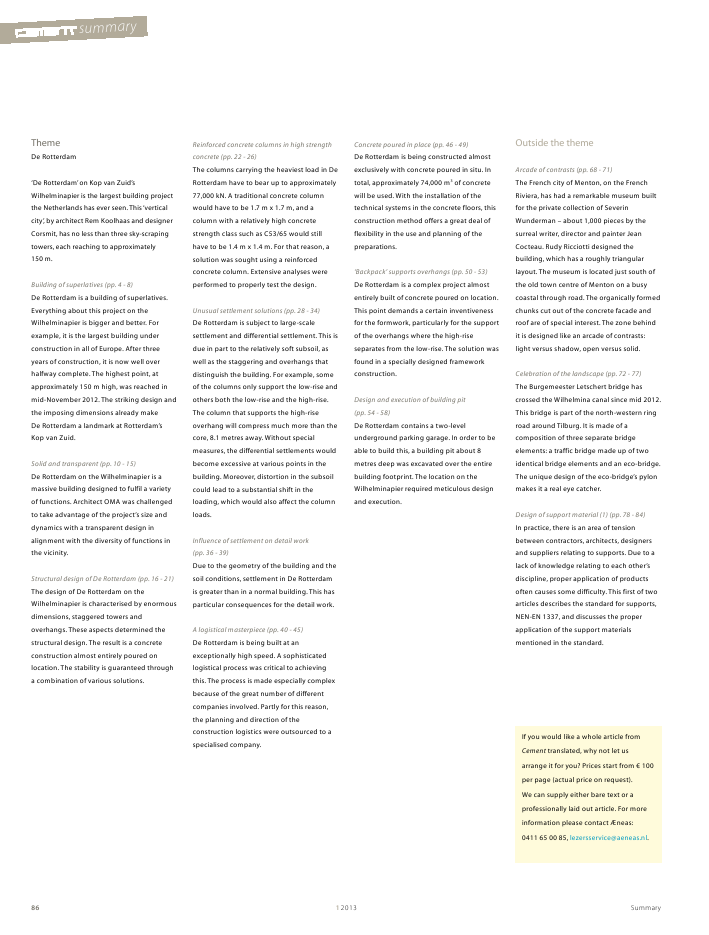
Summary1201386summaryThemeDe Rotterdam`De Rotterdam'on Kop van Zuid'sWilhelminapier is the largest building projectthe Netherlands has ever seen. This`verticalcity', by architect Rem Koolhaas and designerCorsmit, has no less than three sky-scrapingtowers, each reaching to approximately150 m.Building of superlatives (pp. 4 - 8)De Rotterdam is a building of superlatives.Everything about this project on theWilhelminapier is bigger and better. Forexample, it is the largest building underconstruction in all of Europe. After threeyears of construction, it is now well overhalfway complete. The highest point, atapproximately 150 m high, was reached inmid-November 2012. The striking design andthe imposing dimensions already makeDe Rotterdam a landmark at Rotterdam'sKop van Zuid.Solid and transparent (pp. 10 - 15)De Rotterdam on the Wilhelminapier is amassive building designed to fulfil a varietyof functions. Architect OMA was challengedto take advantage of the project's size anddynamics with a transparent design inalignment with the diversity of functions inthe vicinity.Structural design of De Rotterdam (pp. 16 - 21)The design of De Rotterdam on theWilhelminapier is characterised by enormousdimensions, staggered towers andoverhangs. These aspects determined thestructural design. The result is a concreteconstruction almost entirely poured onlocation. The stability is guaranteed througha combination of various solutions.Reinforced concrete columns in high strengthconcrete (pp. 22 - 26)The columns carrying the heaviest load in DeRotterdam have to bear up to approximately77,000 kN. A traditional concrete columnwould have to be 1.7 m x 1.7 m, and acolumn with a relatively high concretestrength class such as C53/65 would stillhave to be 1.4 m x 1.4 m. For that reason, asolution was sought using a reinforcedconcrete column. Extensive analyses wereperformed to properly test the design.Unusual settlement solutions (pp. 28 - 34)De Rotterdam is subject to large-scalesettlement and differential settlement. This isdue in part to the relatively soft subsoil, aswell as the staggering and overhangs thatdistinguish the building. For example, someof the columns only support the low-rise andothers both the low-rise and the high-rise.The column that supports the high-riseoverhang will compress much more than thecore, 8.1 metres away. Without specialmeasures, the differential settlements wouldbecome excessive at various points in thebuilding. Moreover, distortion in the subsoilcould lead to a substantial shift in theloading, which would also affect the columnloads.Influence of settlement on detail work(pp. 36 - 39)Due to the geometry of the building and thesoil conditions, settlement in De Rotterdamis greater than in a normal building. This hasparticular consequences for the detail work.A logistical masterpiece (pp. 40 - 45)De Rotterdam is being built at anexceptionally high speed. A sophisticatedlogistical process was critical to achievingthis. The process is made especially complexbecause of the great number of differentcompanies involved. Partly for this reason,the planning and direction of theconstruction logistics were outsourced to aspecialised company.Concrete poured in place (pp. 46 - 49)De Rotterdam is being constructed almostexclusively with concrete poured in situ. Intotal, approximately 74,000 m3of concretewill be used. With the installation of thetechnical systems in the concrete floors, thisconstruction method offers a great deal offlexibility in the use and planning of thepreparations.`Backpack' supports overhangs (pp. 50 - 53)De Rotterdam is a complex project almostentirely built of concrete poured on location.This point demands a certain inventivenessfor the formwork, particularly for the supportof the overhangs where the high-riseseparates from the low-rise. The solution wasfound in a specially designed frameworkconstruction.Design and execution of building pit(pp. 54 - 58)De Rotterdam contains a two-levelunderground parking garage. In order to beable to build this, a building pit about 8metres deep was excavated over the entirebuilding footprint. The location on theWilhelminapier required meticulous designand execution.Outside the themeArcade of contrasts (pp. 68 - 71)The French city of Menton, on the FrenchRiviera, has had a remarkable museum builtfor the private collection of SeverinWunderman ? about 1,000 pieces by thesurreal writer, director and painter JeanCocteau. Rudy Ricciotti designed thebuilding, which has a roughly triangularlayout. The museum is located just south ofthe old town centre of Menton on a busycoastal through road. The organically formedchunks cut out of the concrete facade androof are of special interest. The zone behindit is designed like an arcade of contrasts:light versus shadow, open versus solid.Celebration of the landscape (pp. 72 - 77)The Burgemeester Letschert bridge hascrossed the Wilhelmina canal since mid 2012.This bridge is part of the north-western ringroad around Tilburg. It is made of acomposition of three separate bridgeelements: a traffic bridge made up of twoidentical bridge elements and an eco-bridge.The unique design of the eco-bridge's pylonmakes it a real eye catcher.Design of support material (1) (pp. 78 - 84)In practice, there is an area of tensionbetween contractors, architects, designersand suppliers relating to supports. Due to alack of knowledge relating to each other'sdiscipline, proper application of productsoften causes some difficulty. This first of twoarticles describes the standard for supports,NEN-EN 1337, and discusses the properapplication of the support materialsmentioned in the standard.If you would like a whole article fromCement translated, why not let usarrange it for you? Prices start from 100per page (actual price on request).We can supply either bare text or aprofessionally laid out article. For moreinformation please contact ?neas:0411 65 00 85, lezersservice@aeneas.nl.

Reacties