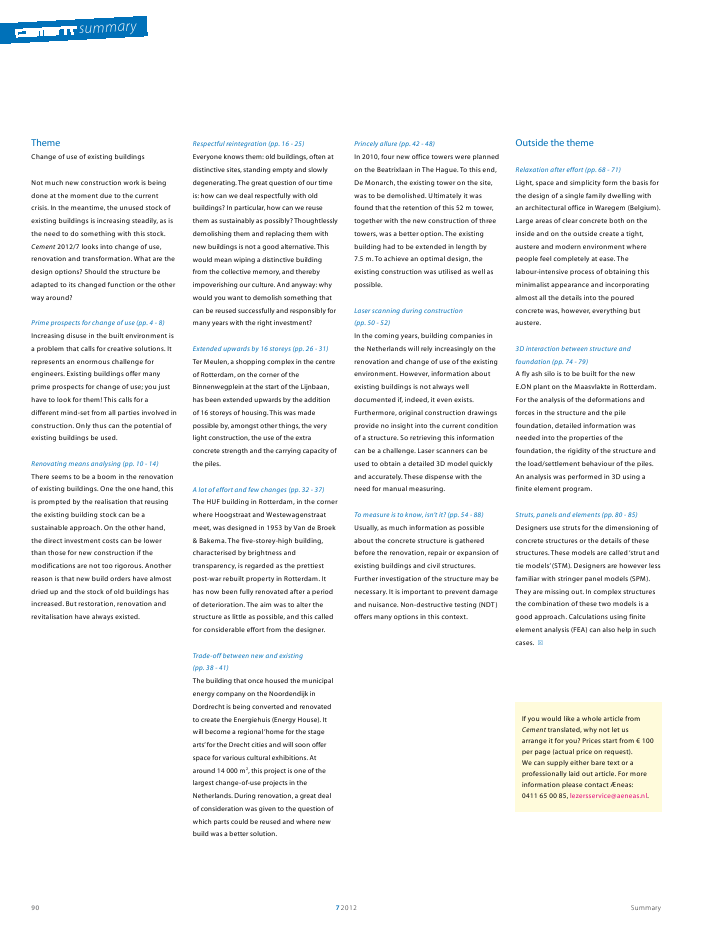Theme: Change of use of existing buildings

Summary7201290summaryThemeChange of use of existing buildingsNot much new construction work is beingdone at the moment due to the currentcrisis. In the meantime, the unused stock ofexisting buildings is increasing steadily, as isthe need to do something with this stock.Cement 2012/7 looks into change of use,renovation and transformation. What are thedesign options? Should the structure beadapted to its changed function or the otherway around?Prime prospects for change of use (pp. 4 - 8)Increasing disuse in the built environment isa problem that calls for creative solutions. Itrepresents an enormous challenge forengineers. Existing buildings offer manyprime prospects for change of use; you justhave to look for them! This calls for adifferent mind-set from all parties involved inconstruction. Only thus can the potential ofexisting buildings be used.Renovating means analysing (pp. 10 - 14)There seems to be a boom in the renovationof existing buildings. One the one hand, thisis prompted by the realisation that reusingthe existing building stock can be asustainable approach. On the other hand,the direct investment costs can be lowerthan those for new construction if themodifications are not too rigorous. Anotherreason is that new build orders have almostdried up and the stock of old buildings hasincreased. But restoration, renovation andrevitalisation have always existed.Respectful reintegration (pp. 16 - 25)Everyone knows them: old buildings, often atdistinctive sites, standing empty and slowlydegenerating.The great question of our timeis: how can we deal respectfully with oldbuildings? In particular, how can we reusethem as sustainably as possibly?Thoughtlesslydemolishing them and replacing them withnew buildings is not a good alternative.Thiswould mean wiping a distinctive buildingfrom the collective memory, and therebyimpoverishing our culture. And anyway: whywould you want to demolish something thatcan be reused successfully and responsibly formany years with the right investment?Extended upwards by 16 storeys (pp. 26 - 31)Ter Meulen, a shopping complex in the centreof Rotterdam, on the corner of theBinnenwegplein at the start of the Lijnbaan,has been extended upwards by the additionof 16 storeys of housing.This was madepossible by, amongst other things, the verylight construction, the use of the extraconcrete strength and the carrying capacity ofthe piles.A lot of effort and few changes (pp. 32 - 37)The HUF building in Rotterdam, in the cornerwhere Hoogstraat and Westewagenstraatmeet, was designed in 1953 by Van de Broek& Bakema. The five-storey-high building,characterised by brightness andtransparency, is regarded as the prettiestpost-war rebuilt property in Rotterdam. Ithas now been fully renovated after a periodof deterioration. The aim was to alter thestructure as little as possible, and this calledfor considerable effort from the designer.Trade-off between new and existing(pp. 38 - 41)The building that once housed the municipalenergy company on the Noordendijk inDordrecht is being converted and renovatedto create the Energiehuis (Energy House). Itwill become a regional`home for the stagearts'for the Drecht cities and will soon offerspace for various cultural exhibitions. Ataround 14 000 m2, this project is one of thelargest change-of-use projects in theNetherlands. During renovation, a great dealof consideration was given to the question ofwhich parts could be reused and where newbuild was a better solution.Princely allure (pp. 42 - 48)In 2010, four new office towers were plannedon the Beatrixlaan in The Hague. To this end,De Monarch, the existing tower on the site,was to be demolished. Ultimately it wasfound that the retention of this 52 m tower,together with the new construction of threetowers, was a better option. The existingbuilding had to be extended in length by7.5 m. To achieve an optimal design, theexisting construction was utilised as well aspossible.Laser scanning during construction(pp. 50 - 52)In the coming years, building companies inthe Netherlands will rely increasingly on therenovation and change of use of the existingenvironment. However, information aboutexisting buildings is not always welldocumented if, indeed, it even exists.Furthermore, original construction drawingsprovide no insight into the current conditionof a structure. So retrieving this informationcan be a challenge. Laser scanners can beused to obtain a detailed 3D model quicklyand accurately. These dispense with theneed for manual measuring.To measure is to know, isn't it? (pp. 54 - 88)Usually, as much information as possibleabout the concrete structure is gatheredbefore the renovation, repair or expansion ofexisting buildings and civil structures.Further investigation of the structure may benecessary. It is important to prevent damageand nuisance. Non-destructive testing (NDT)offers many options in this context.Outside the themeRelaxation after effort (pp. 68 - 71)Light, space and simplicity form the basis forthe design of a single family dwelling withan architectural office in Waregem (Belgium).Large areas of clear concrete both on theinside and on the outside create a tight,austere and modern environment wherepeople feel completely at ease. Thelabour-intensive process of obtaining thisminimalist appearance and incorporatingalmost all the details into the pouredconcrete was, however, everything butaustere.3D interaction between structure andfoundation (pp. 74 - 79)A fly ash silo is to be built for the newE.ON plant on the Maasvlakte in Rotterdam.For the analysis of the deformations andforces in the structure and the pilefoundation, detailed information wasneeded into the properties of thefoundation, the rigidity of the structure andthe load/settlement behaviour of the piles.An analysis was performed in 3D using afinite element program.Struts, panels and elements (pp. 80 - 85)Designers use struts for the dimensioning ofconcrete structures or the details of thesestructures. These models are called`strut andtie models'(STM). Designers are however lessfamiliar with stringer panel models (SPM).They are missing out. In complex structuresthe combination of these two models is agood approach. Calculations using finiteelement analysis (FEA) can also help in suchcases. If you would like a whole article fromCement translated, why not let usarrange it for you? Prices start from 100per page (actual price on request).We can supply either bare text or aprofessionally laid out article. For moreinformation please contact ?neas:0411 65 00 85, lezersservice@aeneas.nl.

Reacties