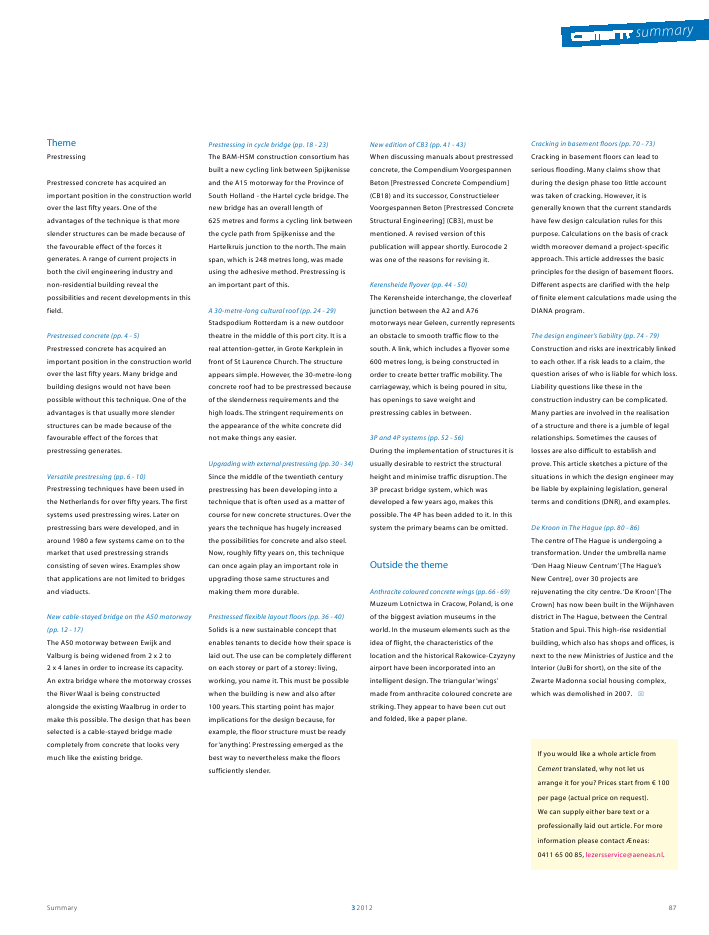
Summary 32012 87summaryThemePrestressingPrestressed concrete has acquired animportant position in the construction worldover the last fifty years. One of theadvantages of the technique is that moreslender structures can be made because ofthe favourable effect of the forces itgenerates. A range of current projects inboth the civil engineering industry andnon-residential building reveal thepossibilities and recent developments in thisfield.Prestressed concrete (pp. 4 - 5)Prestressed concrete has acquired animportant position in the construction worldover the last fifty years. Many bridge andbuilding designs would not have beenpossible without this technique. One of theadvantages is that usually more slenderstructures can be made because of thefavourable effect of the forces thatprestressing generates.Versatile prestressing (pp. 6 - 10)Prestressing techniques have been used inthe Netherlands for over fifty years. The firstsystems used prestressing wires. Later onprestressing bars were developed, and inaround 1980 a few systems came on to themarket that used prestressing strandsconsisting of seven wires. Examples showthat applications are not limited to bridgesand viaducts.New cable-stayed bridge on the A50 motorway(pp. 12 - 17)The A50 motorway between Ewijk andValburg is being widened from 2 x 2 to2 x 4 lanes in order to increase its capacity.An extra bridge where the motorway crossesthe River Waal is being constructedalongside the existing Waalbrug in order tomake this possible. The design that has beenselected is a cable-stayed bridge madecompletely from concrete that looks verymuch like the existing bridge.Prestressing in cycle bridge (pp. 18 - 23)The BAM-HSM construction consortium hasbuilt a new cycling link between Spijkenisseand the A15 motorway for the Province ofSouth Holland - the Hartel cycle bridge. Thenew bridge has an overall length of625 metres and forms a cycling link betweenthe cycle path from Spijkenisse and theHartelkruis junction to the north. The mainspan, which is 248 metres long, was madeusing the adhesive method. Prestressing isan important part of this.A 30-metre-long cultural roof (pp. 24 - 29)Stadspodium Rotterdam is a new outdoortheatre in the middle of this port city. It is areal attention-getter, in Grote Kerkplein infront of St Laurence Church. The structureappears simple. However, the 30-metre-longconcrete roof had to be prestressed becauseof the slenderness requirements and thehigh loads. The stringent requirements onthe appearance of the white concrete didnot make things any easier.Upgradingwithexternalprestressing(pp.30-34)Since the middle of the twentieth centuryprestressing has been developing into atechnique that is often used as a matter ofcourse for new concrete structures. Over theyears the technique has hugely increasedthe possibilities for concrete and also steel.Now, roughly fifty years on, this techniquecan once again play an important role inupgrading those same structures andmaking them more durable.Prestressed flexible layout floors (pp. 36 - 40)Solids is a new sustainable concept thatenables tenants to decide how their space islaid out. The use can be completely differenton each storey or part of a storey: living,working, you name it. This must be possiblewhen the building is new and also after100 years. This starting point has majorimplications for the design because, forexample, the floor structure must be readyfor`anything'. Prestressing emerged as thebest way to nevertheless make the floorssufficiently slender.New edition of CB3 (pp. 41 - 43)When discussing manuals about prestressedconcrete, the Compendium VoorgespannenBeton [Prestressed Concrete Compendium](CB18) and its successor, ConstructieleerVoorgespannen Beton [Prestressed ConcreteStructural Engineering] (CB3), must bementioned. A revised version of thispublication will appear shortly. Eurocode 2was one of the reasons for revising it.Kerensheide flyover (pp. 44 - 50)The Kerensheide interchange, the cloverleafjunction between the A2 and A76motorways near Geleen, currently representsan obstacle to smooth traffic flow to thesouth. A link, which includes a flyover some600 metres long, is being constructed inorder to create better traffic mobility. Thecarriageway, which is being poured in situ,has openings to save weight andprestressing cables in between.3P and 4P systems (pp. 52 - 56)During the implementation of structures it isusually desirable to restrict the structuralheight and minimise traffic disruption. The3P precast bridge system, which wasdeveloped a few years ago, makes thispossible. The 4P has been added to it. In thissystem the primary beams can be omitted.Outside the themeAnthracitecolouredconcretewings(pp.66-69)Muzeum Lotnictwa in Cracow, Poland, is oneof the biggest aviation museums in theworld. In the museum elements such as theidea of flight, the characteristics of thelocation and the historical Rakowice-Czyzynyairport have been incorporated into anintelligent design. The triangular`wings'made from anthracite coloured concrete arestriking. They appear to have been cut outand folded, like a paper plane.Cracking in basement floors (pp. 70 - 73)Cracking in basement floors can lead toserious flooding. Many claims show thatduring the design phase too little accountwas taken of cracking. However, it isgenerally known that the current standardshave few design calculation rules for thispurpose. Calculations on the basis of crackwidth moreover demand a project-specificapproach. This article addresses the basicprinciples for the design of basement floors.Different aspects are clarified with the helpof finite element calculations made using theDIANA program.The design engineer's liability (pp. 74 - 79)Construction and risks are inextricably linkedto each other. If a risk leads to a claim, thequestion arises of who is liable for which loss.Liability questions like these in theconstruction industry can be complicated.Many parties are involved in the realisationof a structure and there is a jumble of legalrelationships. Sometimes the causes oflosses are also difficult to establish andprove. This article sketches a picture of thesituations in which the design engineer maybe liable by explaining legislation, generalterms and conditions (DNR), and examples.De Kroon in The Hague (pp. 80 - 86)The centre of The Hague is undergoing atransformation. Under the umbrella name`Den Haag Nieuw Centrum'[The Hague'sNew Centre], over 30 projects arerejuvenating the city centre.`De Kroon'[TheCrown] has now been built in the Wijnhavendistrict in The Hague, between the CentralStation and Spui. This high-rise residentialbuilding, which also has shops and offices, isnext to the new Ministries of Justice and theInterior (JuBi for short), on the site of theZwarte Madonna social housing complex,which was demolished in 2007. If you would like a whole article fromCement translated, why not let usarrange it for you? Prices start from 100per page (actual price on request).We can supply either bare text or aprofessionally laid out article. For moreinformation please contact ?neas:0411 65 00 85, lezersservice@aeneas.nl.

Reacties